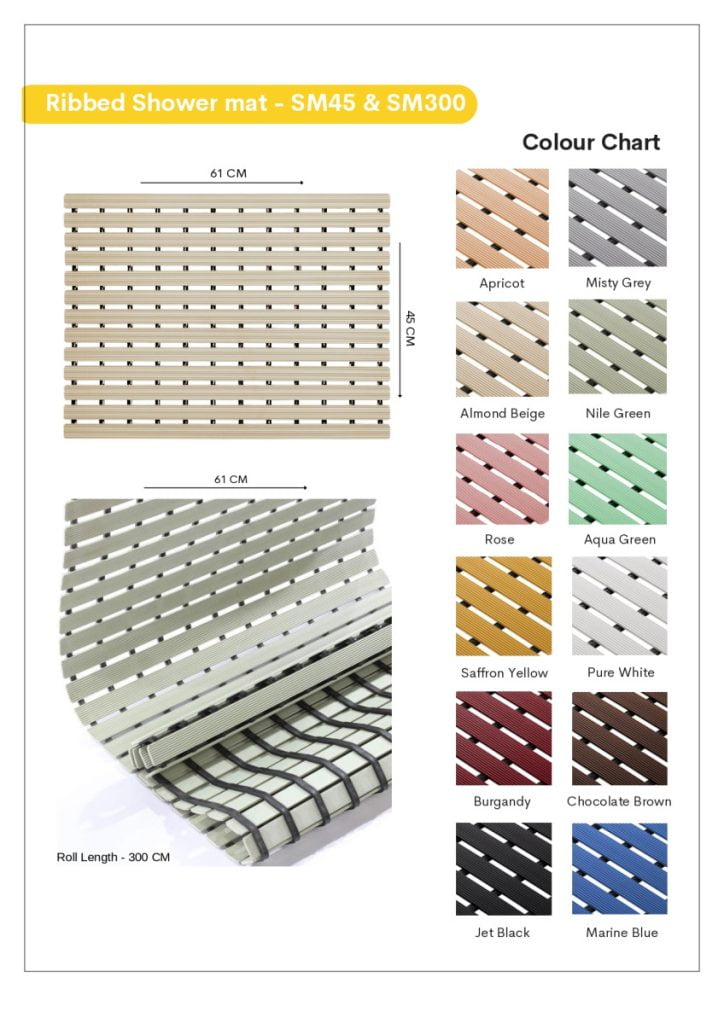A drawing, such as a building blueprint, having its measurements in fixed proportion to the actual dimensions of the room, floor, or building depicted. A typical scale might be “one quarter inch to the foot.” On such a drawing, each quarter inch of linear dimension represents one foot of linear dimension in the actual structure.






